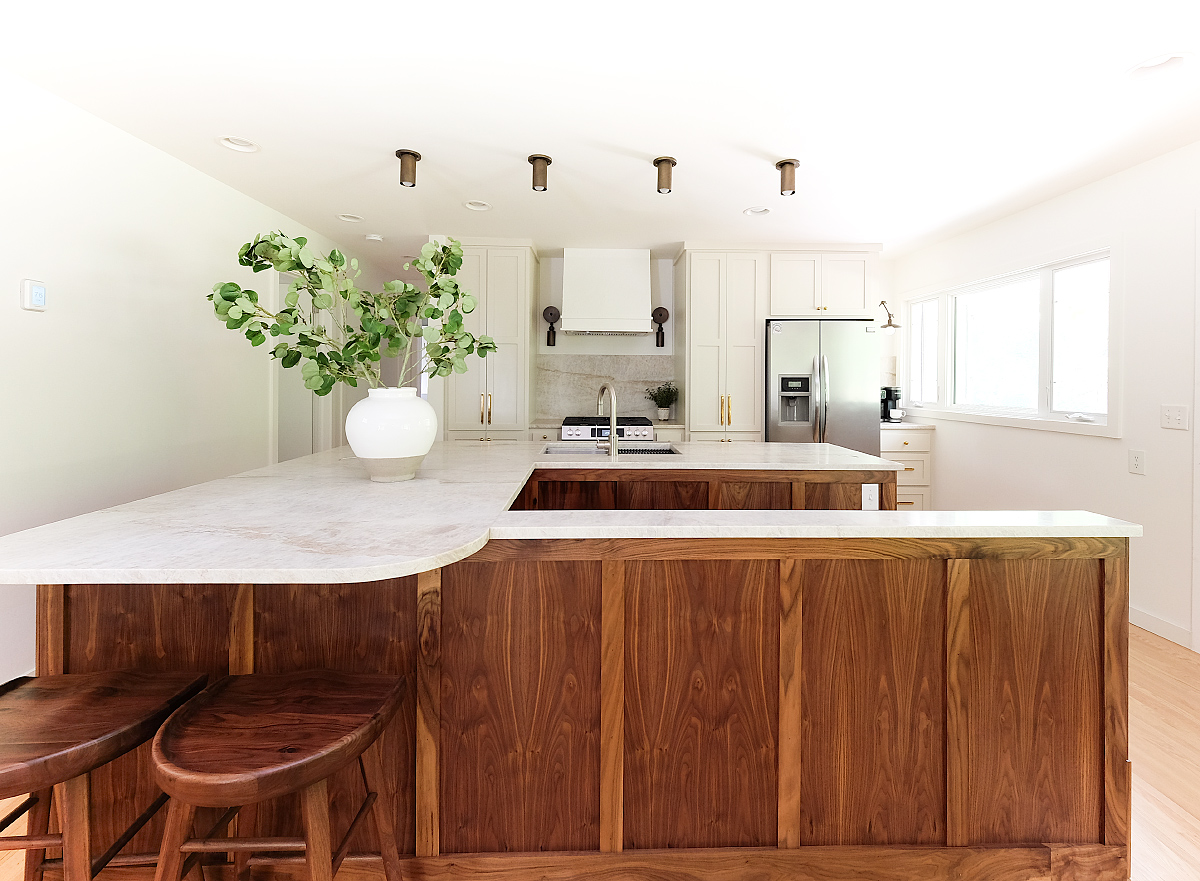After four month or so of renovations, we’re finally done with the kitchen in our Minnetonka, MN vacation rental! This was our third kitchen renovation, and my favorite so far. But before we go into details, its important to note where we started.
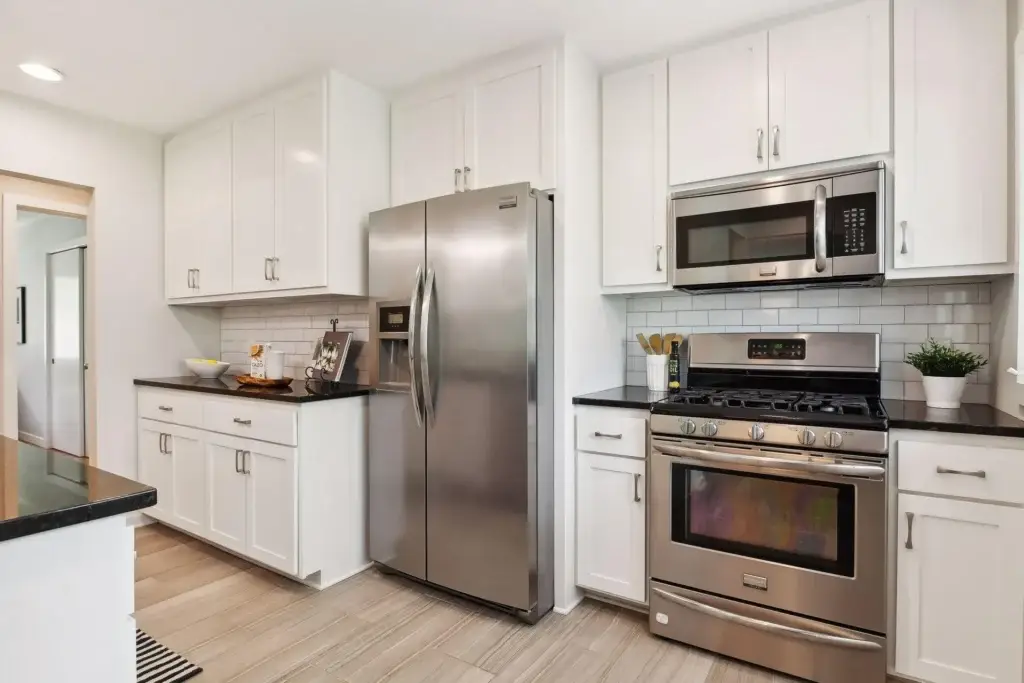
This is what the kitchen looked like when we bought the house. Honestly, that wide angle lens they used plus the warming filters made it seem much nicer than it actually was. It was a tiny galley kitchen with uneven walls, warm toned black and beige granite counters, cool toned gray tile, and so much mismatched white. Other bonuses included a good amount of mold in all creases, dilapidated cabinets, and a fridge that couldn’t entirely open (the freezer section on the left).
I did a basic paint and hardware update when we rented it in 2024, but it never felt right.
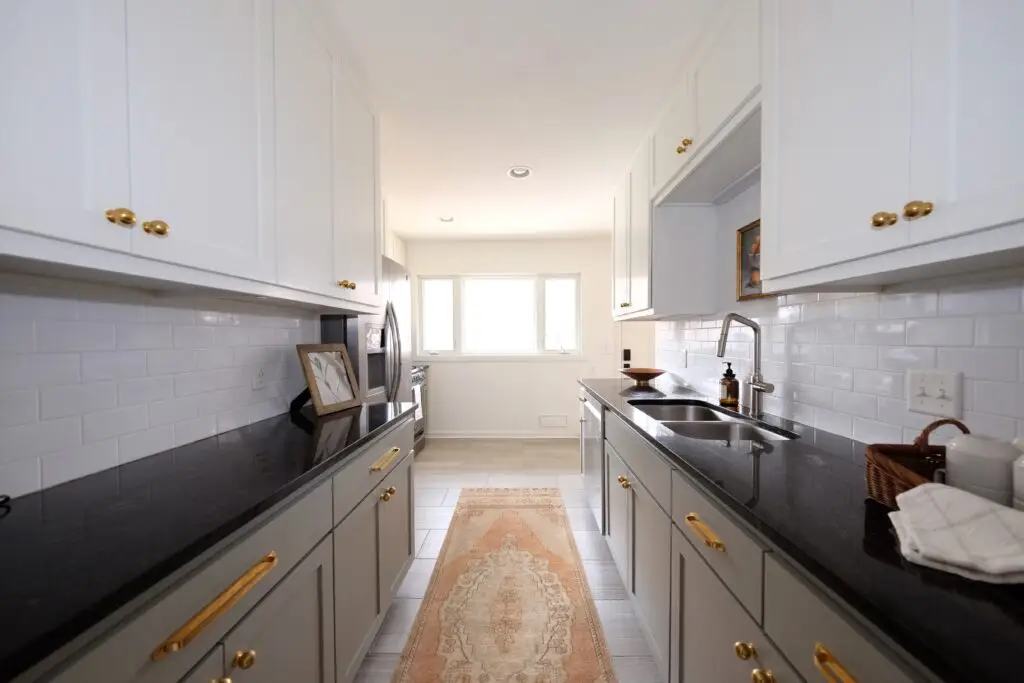
I decided to do a complete down-to-the-studs overhaul, including removing the load bearing walls between the kitchen and dining room. The layout was a bit tricky, with a stairway (downstairs) between the kitchen and dining area. I found a super old blog posts with the idea to make a U shaped island around the stairs, and I decided to give it a shot, hoping that I could add some island seating to maximize dining seating for our guests.
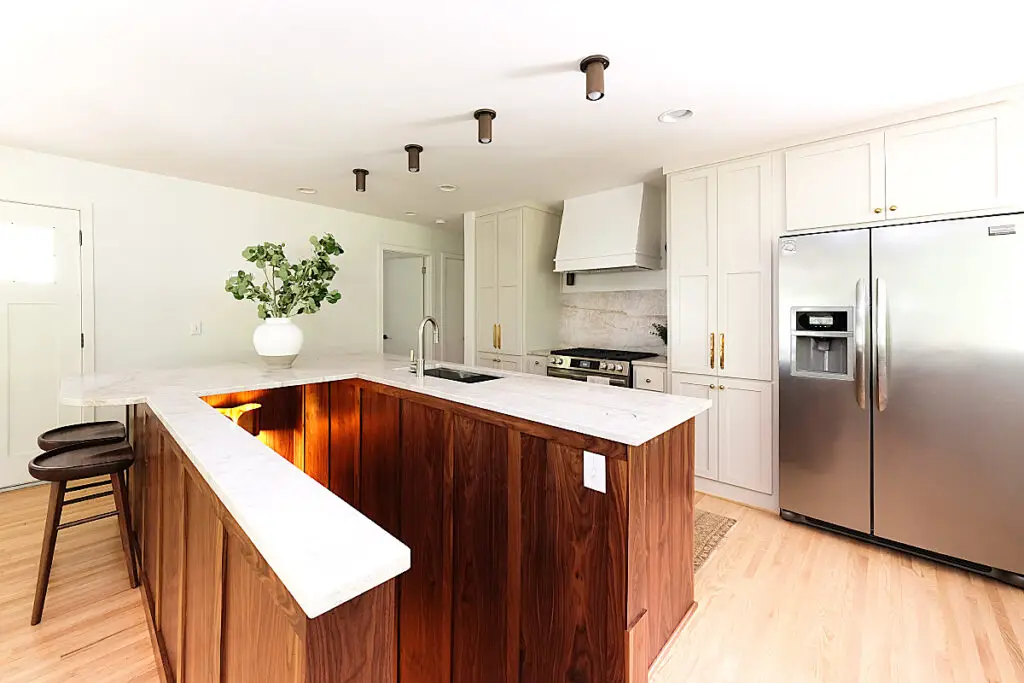
All in all, this project went pretty smoothly. And the post-project analysis:
Favorites: I adore all of the finishes. The red oak floors coordinate beautifully with the warm tones of the walnut. The beige of the cabinets is beautiful and calming, but doesn’t take away from the stunning Taj Majal countertops. I wasn’t sure about mixing the unlacquered brass, aged brass and stainless appliances (and faucet), but I actually like the casual vibe of it all (I kept the old fridge and dishwasher). There is a tucked away area for everything from the trashes, to small appliances, to utensils by the range. And the floor to ceiling pantries maximize the space in this small kitchen, and make up for losing the upper cabinets when opening up the floor plan.
Regrets: There is a small coffee area by the window. I designed it to be open because I didn’t want to replace/ relocate that window in order to put closed cabinets in there. But a full appliance cabinet (counter to ceiling) would have framed the fridge so much better. I might toy with a cafe curtain in that area to add some softness and dimension over there. I’m also not sure about the sconces around the range hood. I initially made a range hood spanning pantry to pantry, but then decided I wanted some extra light around the range, thus added the sconces. But now it feels a bit tight in that area. I don’t hate it, but maybe its just a small kitchen problem.
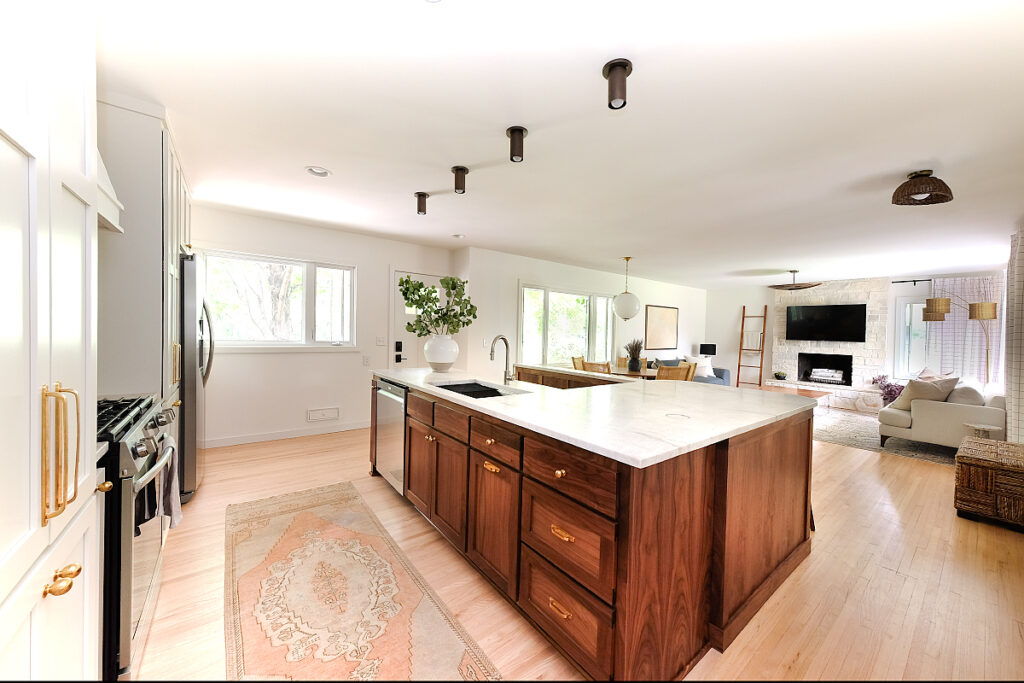
Now I’m on to planning my next kitchen remodel (in my own home!). For good or bad, its another smaller kitchen, but we’re going to try to convert an unused outdoor patio into a small pantry. Fingers crossed this one will go as smooth as the last!
